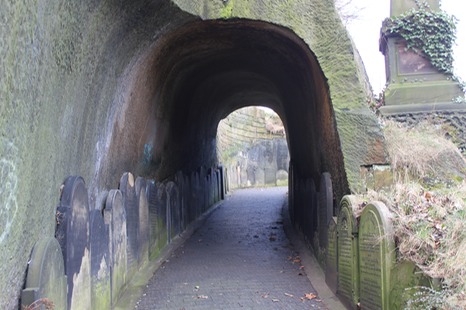
There are three tunnels leading into (or from) St' James's Cemetery. The first one is the tunnel virtually every visitor will use. It is about 8 feet wide and 12 feet high and follows a downward slope from just to the left of the main Cathedral entrance. It has been called a 'natural arch' by some Ordnance Survey maps. This may or may not be true. Certainly the chisel marks which are plainly evident on the walls and roof point to the fact that this tunnel has been 'worked'. Maybe the tunnel is 'natural' but the need was felt to widen it in years gone by.
It is likely that the tunnel extended further than today, there is some evidence of stone being removed from the area. In 1832 it was written:
Lighted by only one opening to the surface of the ground, rendering the subterranean passage sufficiently sombre and frightful to inspire the legendry muse with many a rich fireside tale of fairies, sprites and hobgoblins, which, according to the chronicles of those gone by times, performed their nightly vigils on, or near this spot, to the great terror of every schoolboy and nursery-maid who had the temerity to venture through this darksome way
Today, tombstones line the sides of this tunnel. Visitors are recommended to pay close attention to the walls, where the names of long dead stonemasons have carved their names.
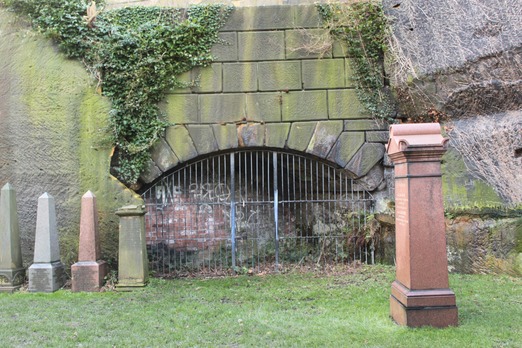
This bricked up tunnel heads off underneath the cathedral. On the History page there is a drawing of the quarry from inside a tunnel, this is the tunnel mentioned. In his book, The Building of Liverpool Cathedral, Peter Kennerly writes:
The preparation of the foundations for the West Front was hampered by the presence underground of an old collapsed tunnel, which had been excavated in the eighteenth century to give access to the quarry
Engineers drilled several boreholes to determine how far this tunnel stretched. See the ‘Further Reading’ section at the bottom of this page for details of this.
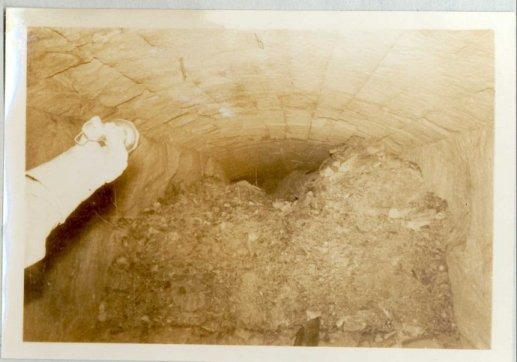
At the beginning of the tunnel there are two blast walls, reputed to have been built to give protection to stained glass windows from the cathedral, which were stored there during the Second World War. This picture was taken during the construction of the Cathedral. Notice how there are solid rock walls and a bricked roof.
Many thanks to Liverpool Cathedral for providing me with these images.
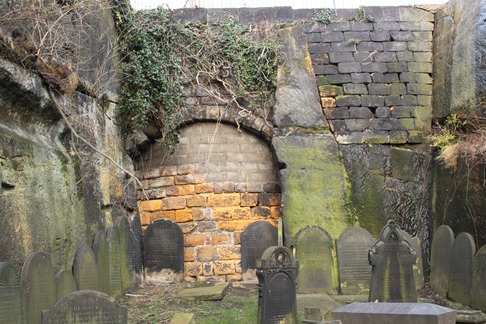
The third and final tunnel is facing the previous one. We have a little more information on this tunnel and its use. It was almost certainly used by herse traffic during the years as a cemetery. It is reported that this tunnel emerged at the junction of Rodney and Duke St, near to the home of Dr Gill. In 1853 Brooks wrote:
The tunnel had two 'eyes' to admit light and air, and on each side over the entrance was the figure of a Lion carved in stone
Here is another image kindly provided by Don Higham. It shows a view from inside this tunnel looking out away from the cemetery. You can see, what i believe to be, St Marks Church on Knight St. St. Marks was built in 1803.
This tunnel was very possibly used for herse traffic during the days of the cemetery.
The tunnel was blocked off in 2002 to prevent people climbing in and possibly injuring themselves.
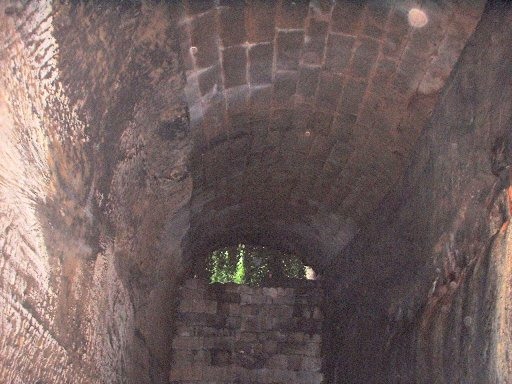
This picture was taken by Marc Williams shortly before the tunnel was blocked off. Again we can see solid stone walls and brickwork in the roof. This tunnel is blocked off about 20 foot in.
I hope one day to do a proper exploration of these tunnels,
_____________________________________________________________________________________________________________________
Further Reading
Some Pictures taken by Marc Williams of the inside of the third tunnel
Diagram of the Tunnel going underneath the cathedral
_____________________________________________________________________________________________________________________
Page Last Updated